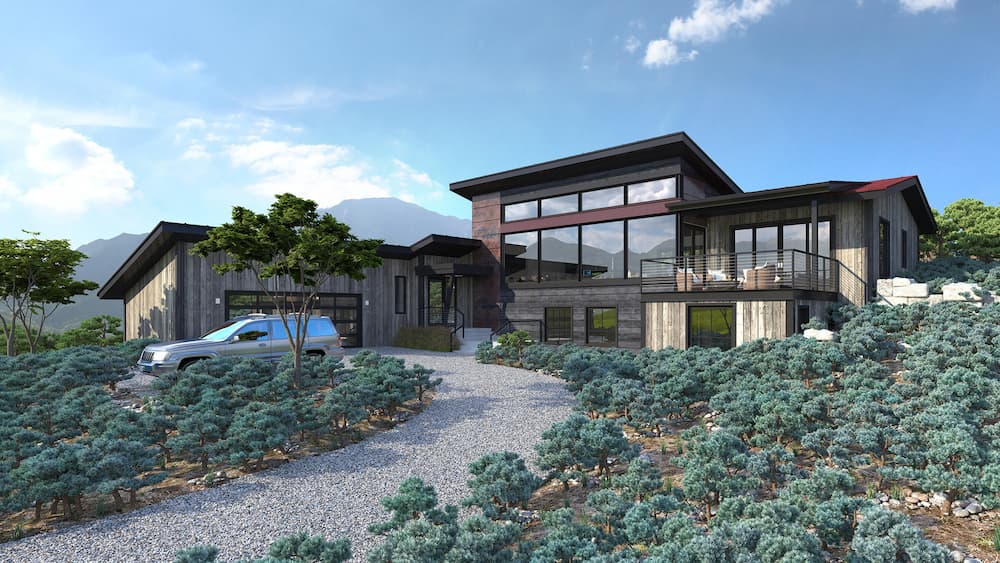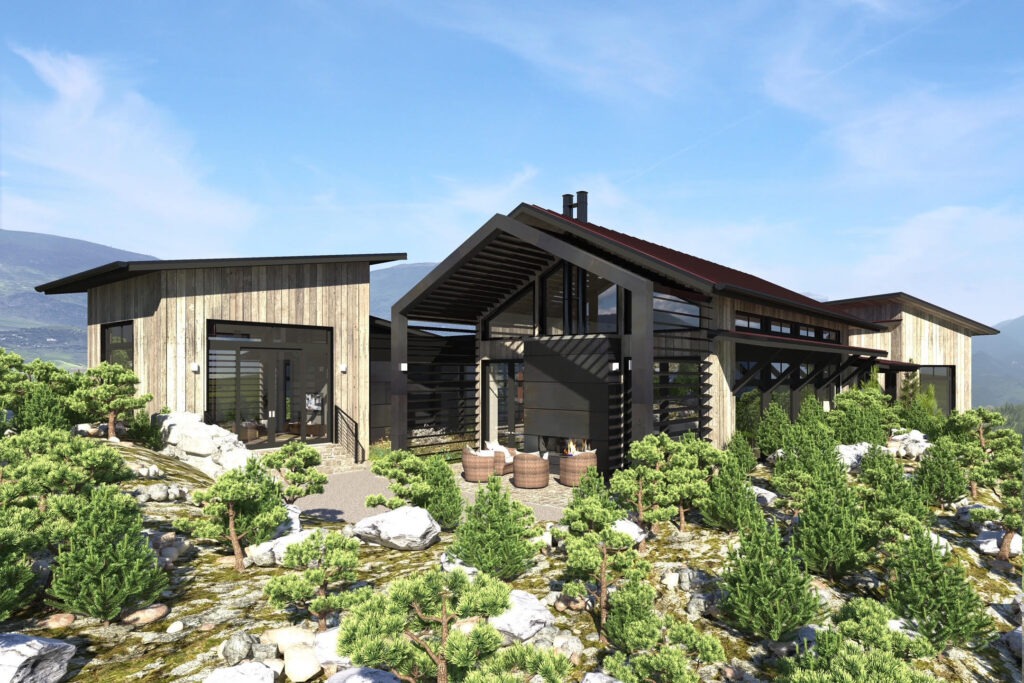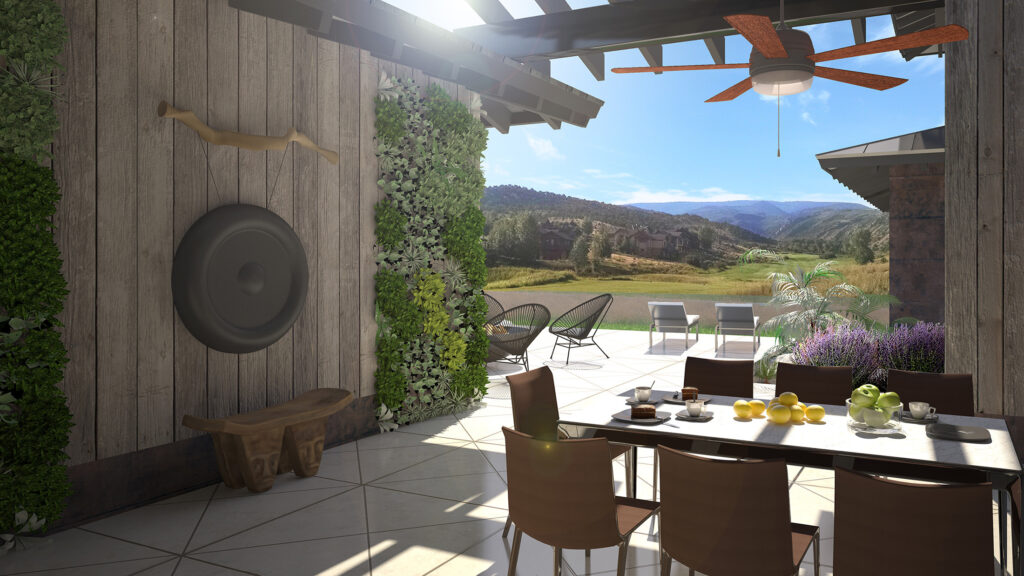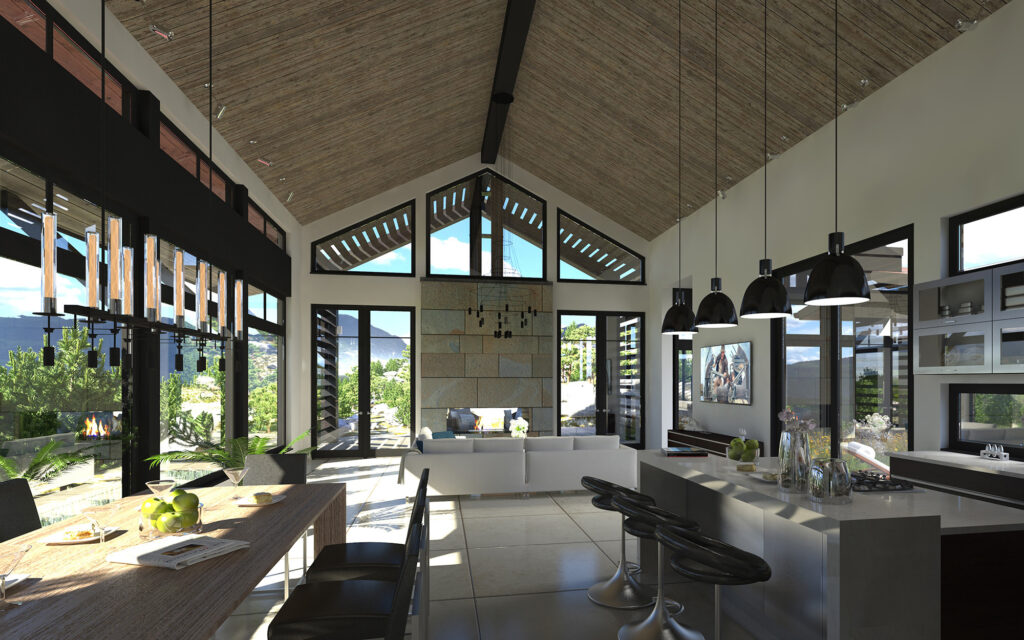
How to Choose a Floor Plan
At Kasia Karska Design, we are extremely passionate about ensuring that our clients are satisfied every step of the way. We take every measure to ensure that the client’s vision is fully expressed. From the blueprints to full furnishings and interior design, our client’s goals and desires for their project breathe life into our technical ability and aesthetic craft. In the initial stages of a project, we will take purposeful measures in creating and honing in on the floor plan in order to achieve a layout that truly resonates with our client.
If you’re unsure about how to choose a floor plan, you can start with these tried-and-true methods that Kasia Karska Design has developed from being in the business of designing beautiful and functional floor plans for nearly 25 years.

The Foundations
As a design-build firm, Kasia Karska Design is there every step of the way, starting with the floor plan. Our clients can depend on us to perform the research and legwork necessary to make sure all the available options are at their fingertips when making well-informed decisions about their desired floor plan. This initial research and legwork ensure that we begin with only the best floor plan ideas suited to your taste and lifestyle. Read on to learn the finer points of designing the custom luxury home of your dreams.
Land: Zoning & Planning
The size, layout, and environmental factors of one’s property always dictate how the land can most skillfully and appropriately be used. Something seemingly as simple as a sloping lot may come with size limitations and/or expense increases worth keeping in mind. It’s best to keep more elaborate design plans amorphous until an in-depth land survey and zoning-regulation study is conducted.
If our client is looking to build a custom home, but has not yet purchased a piece of land, we are more than happy to be a guide and resource during that process, as well. Oftentimes, the kind of home you envision is more easily achieved when it can be oriented on the right piece of land. Kasia will utilize the Eastern design principle of Vaastu Shastra in order to not only select the ideal piece of land for the home you envision, but also to optimally orient the home upon that piece of land.
Room Flow
To start with room and space arrangement, we recommend meeting certain standards (e.g., kitchens leading straight to dining areas, bedrooms away from entertainment zones, and bathrooms placed away from common areas). With these basic and functional prerequisites in place, the overall cohesion of room connectivity can be more wisely designed to best express your signature character and lifestyle.
We can further support you by offering our expertise in the room-harmonization arts of Feng Shui and Vaastu Shastra for the ultimate in peacefully integrating room and space.
Proportions
As we match rooms together, we will continually adjust the relative sizes of adjacent rooms until you are sure that each area has exactly the right amount of space according to your intended uses. For example, if you love to host dinner parties, you’ll need a larger kitchen and dining space. Alternately, you can accomplish the same effect by making a dining space that more easily converts or blends into an entertainment or living space. It is also worth considering how an adjoined outdoor gathering area could expand functionality without taking valuable indoor square footage. A similar dynamic should be considered between any connected rooms or hallways.
Versatility
We emphasize making your exact vision a reality. Yet, having a flexible frame of mind at the beginning of the design process can better help to achieve a home design that is equal parts beautiful and functional. We’ve seen how a highly collaborative exchange of floor plan ideas between ourselves and our clients equates to the overall success of the project as a whole.
Aside from balancing the individual preferences of your family members, how will your lifestyles change in the years to come? Consider what kind of multi-use functionality you will need right away as well as in the near (or even long-term) future, based on the activities that most often occur in your dwelling spaces.

Determining your needs
As you come ever closer to a clear vision, Kasia Karska Design has put together a collection of the most useful self-reflective questions in your quest to choosing a floor plan — a floor plan that will lead to the creation of your dream home, your own personal sanctuary:
- What is the perfect-sized space for you — both overall and on a room-by-room basis?
- Are you considering a multi- or ground-level home? Will there be a fully finished garden-level basement? What about other outdoor structures (barns, carriage houses, guest houses, garages, etc.)?
- Which key points are most important to you in order of importance?
- What financial standards must be met, and in what areas? Are there priorities where cost is of little to no concern? And, are there other standards contingent upon budgetary foresight?
- How will outdoor space be used (or not)? Will you need room for children to play and/or for pets to roam? How much upkeep and landscaping are you willing to take on? How will foot traffic best match your landscaping ornamentation?
- What does the floor plan suggest regarding decoration, furnishing, and interior design visions?
- In what ways will your space need to accommodate your changing needs in the near and long-term future? How much does resale value matter to you? Who else might spend time there over the years?
- Which features do you decidedly dislike (e.g., tight hallways, mismatched closed-and-open spaces, stilted room flows, specific flooring and other materials, noise and echo reverberation, excessive stairs, etc.)?
- What are all the ways the home will be used? Ask yourself how much of your lifestyle involves — and by how much — any of the following:
- Guest entertainment
- Kitchen efficiency
- Pet accommodations
- Children needs
- Room flow and privacy needs
- Work and study use
- Noise-level management
- Ceiling heights and wall angles
- Views, windows, and natural lighting
- The relation between indoor and outdoor spaces
We hope these finer points get you started with some ideas, but know that our clients are never alone in this process. Kasia Karska Design is there for you each step of the way when it comes to building a custom home. For even greater insight — especially as it relates to luxury home design in the Colorado Rockies — allow us to share our decades of experience with you.

Our Expertise · Your Vision
As Vail Valley’s premier (and fully in-house) design-build team, we encourage our clients to advocate for their deepest wants and needs. To get the most out of our extensive experience designing luxury homes worldwide, we invite you to share your exact preferences and vision with us. Every bit of insight helps us tailor our talents to building the sanctuary of your dreams, including the initial step of creating an optimal floor plan together. Since no detail is too small, our yearly schedule is limited for exclusivity. This allows us to spend quality time with each of our clients in order to get to know them well and discern what they most deeply desire from their project. Contact us at your convenience to ensure the earliest attention possible.
