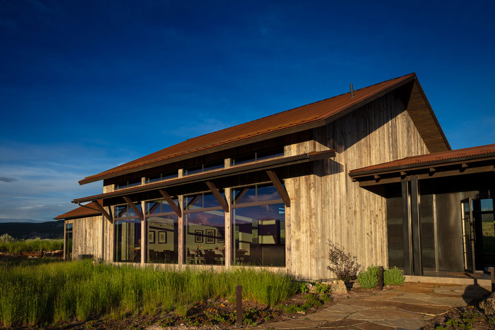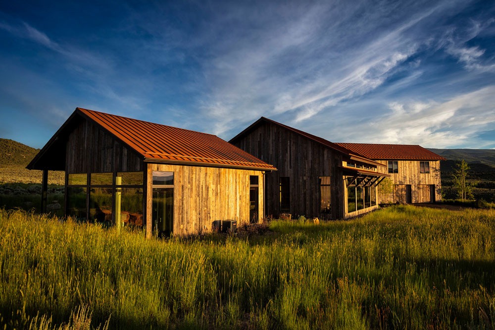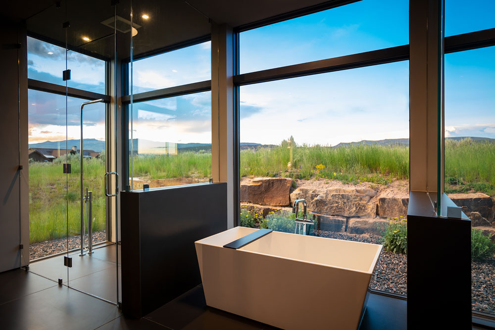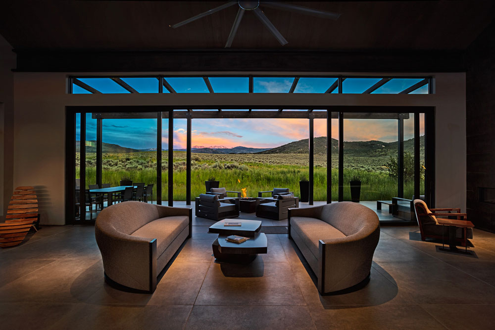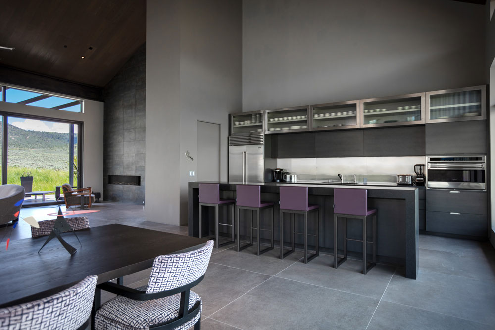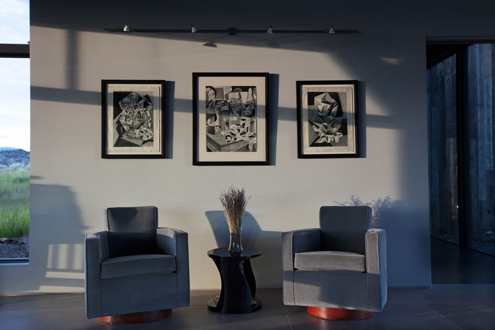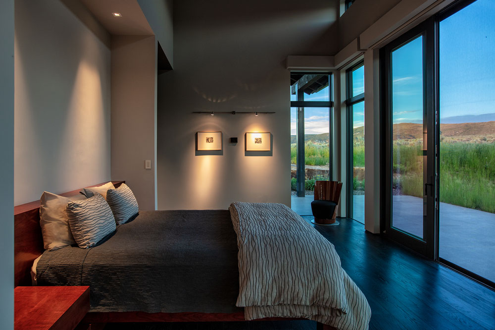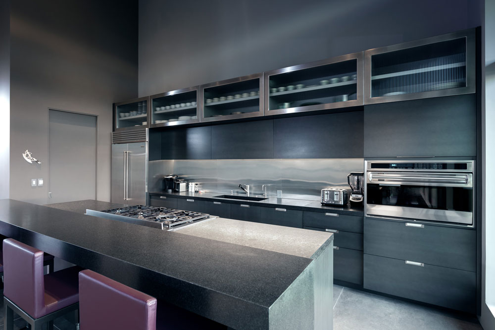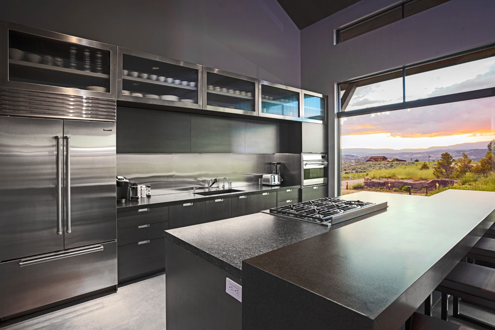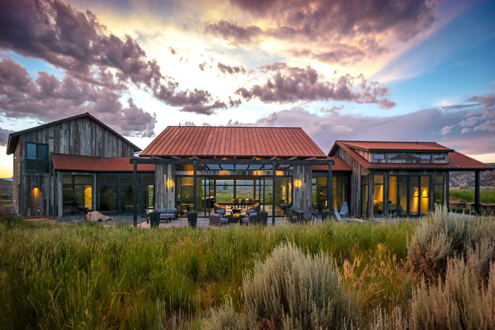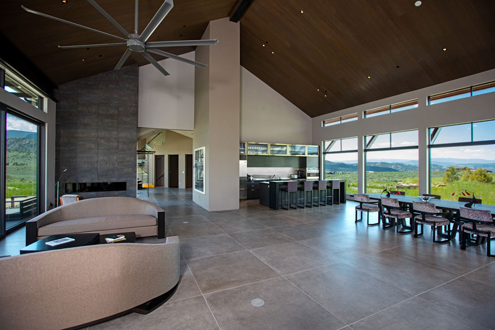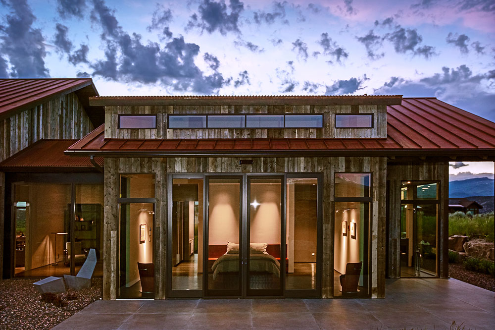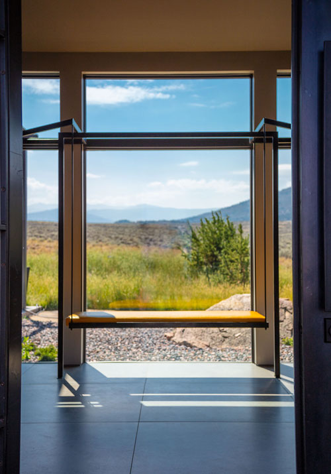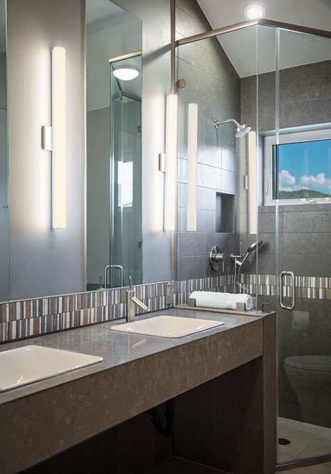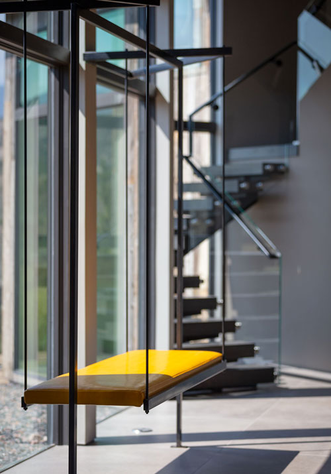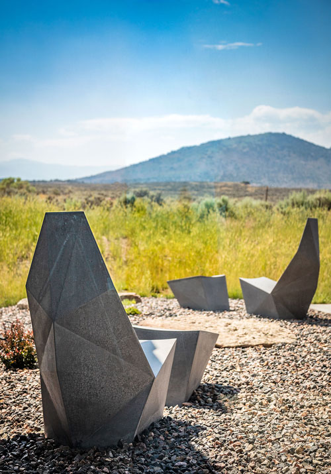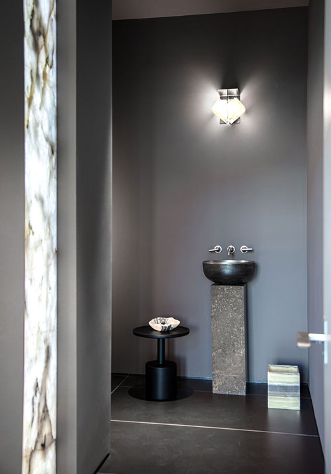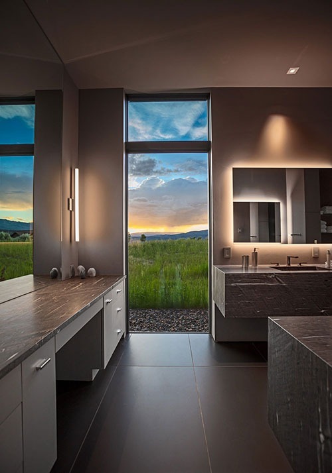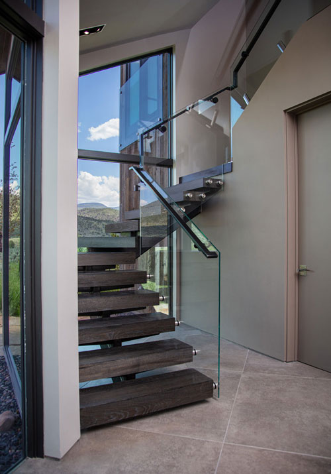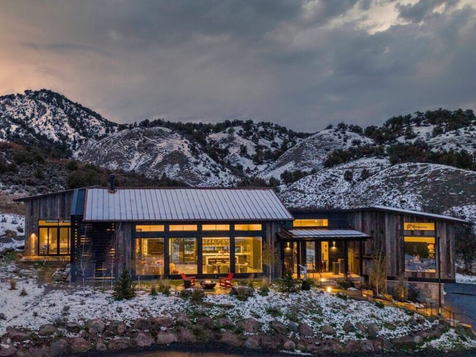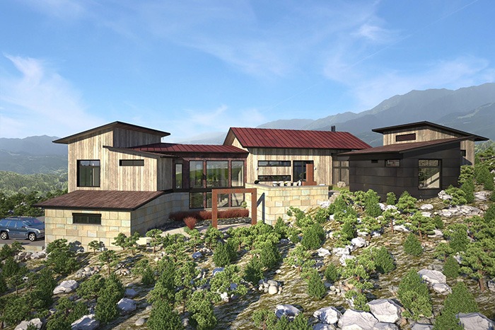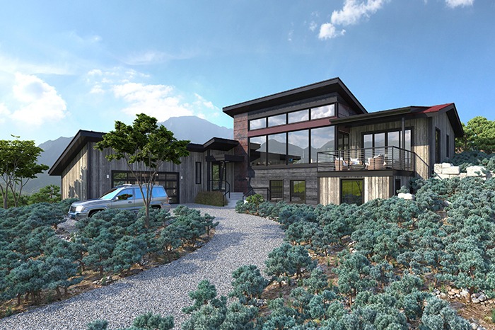Each of Kasia Karska Design’s custom homes is given a unique name during the initial conceptual design phase. And Windy Hill was no different. Windy Hill is situated at the highest point within the development in which it is located. This allows for expansive, 360-degree views, as well the occasional wind gusts rolling through the area. Hence the name—Windy Hill.
The strategic orientation of the home itself as well as the intentional window placement allow for those breathtaking 360-degree views to be capitalized upon. Floor-to-ceiling doors and windows installed throughout the home invite the outdoors inside in a natural, seamless approach. One of the trademarks of Kasia Karska Design (KKD) is that seamless transition from indoor to outdoor space. The large glass windows on either side give the home a feeling of continuity with its stunning mountain surroundings and further accentuate the home’s incredible views.
Windy Hill was an extensive design-build project. It included everything from the architectural concepts and drawings to the entire build/construction process. All interior and exterior design was included, as well. This takes into account all fixed finishes and furnishings. KKD incorporated the client’s love of art every step along the way. Specific niches, walls, lighting, and arrangements were created in order to showcase the client’s unique and striking art collection.
The traditions of both Vaastu Shastra and Feng Shui were heavily utilized in the design of Windy Hill, per the client’s request. These traditions create balance, harmony, and distinction within a home. As Kasia Karska Design always strives to not simply build a home, but to craft a sanctuary for the homeowner, these traditions are pivotal in achieving that objective.
Windy Hill’s exterior, clad in reclaimed wood in subdued colors along with Corten steel roofing, coexists well within its wild environment. However, just because the exterior of the home possesses some rustic elements, that does not mean the interior is, by any means, rustic. On the contrary, the interior of Windy Hill is the pinnacle of sleek and contemporary. Minimalistic design with an emphasis on the client’s art collection, as well as the artistry and beautiful lines within the furniture itself, allows the occupants of Windy Hill to live in a comfortable space. Yet, it is one that brings more of a focus to the surrounding natural beauty than the contents within the home. With a design-build home like Windy Hill, every detail is purposefully thought out and thoroughly planned and then executed from the inception to the end result. Subsequently shaping a client’s home into a truly personalized sanctuary, away from the hustle and bustle of life.
