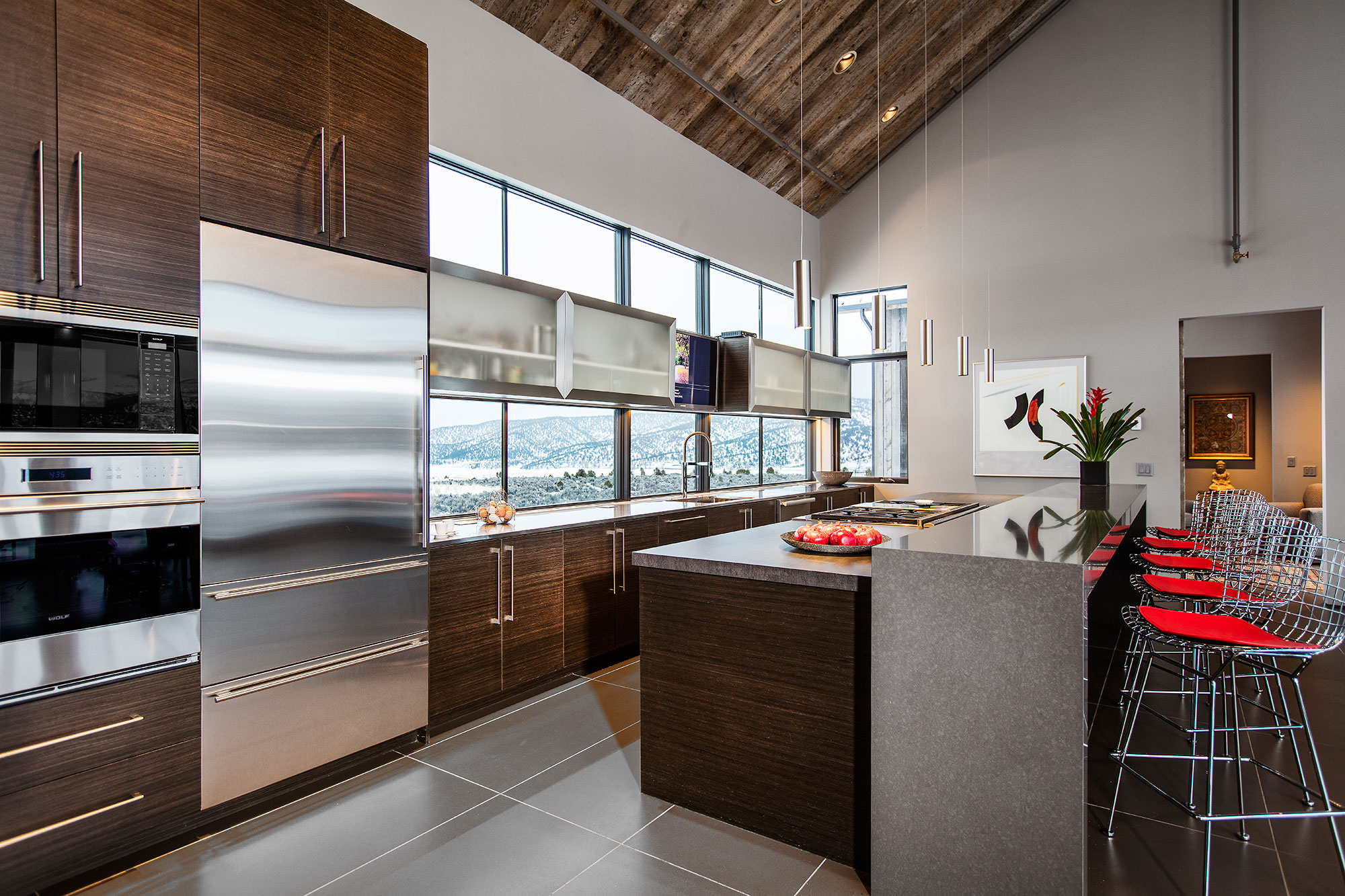
Looking for the Home of Your Dreams?
Why not start from scratch? (Also seen in Mountain Living Magazine)
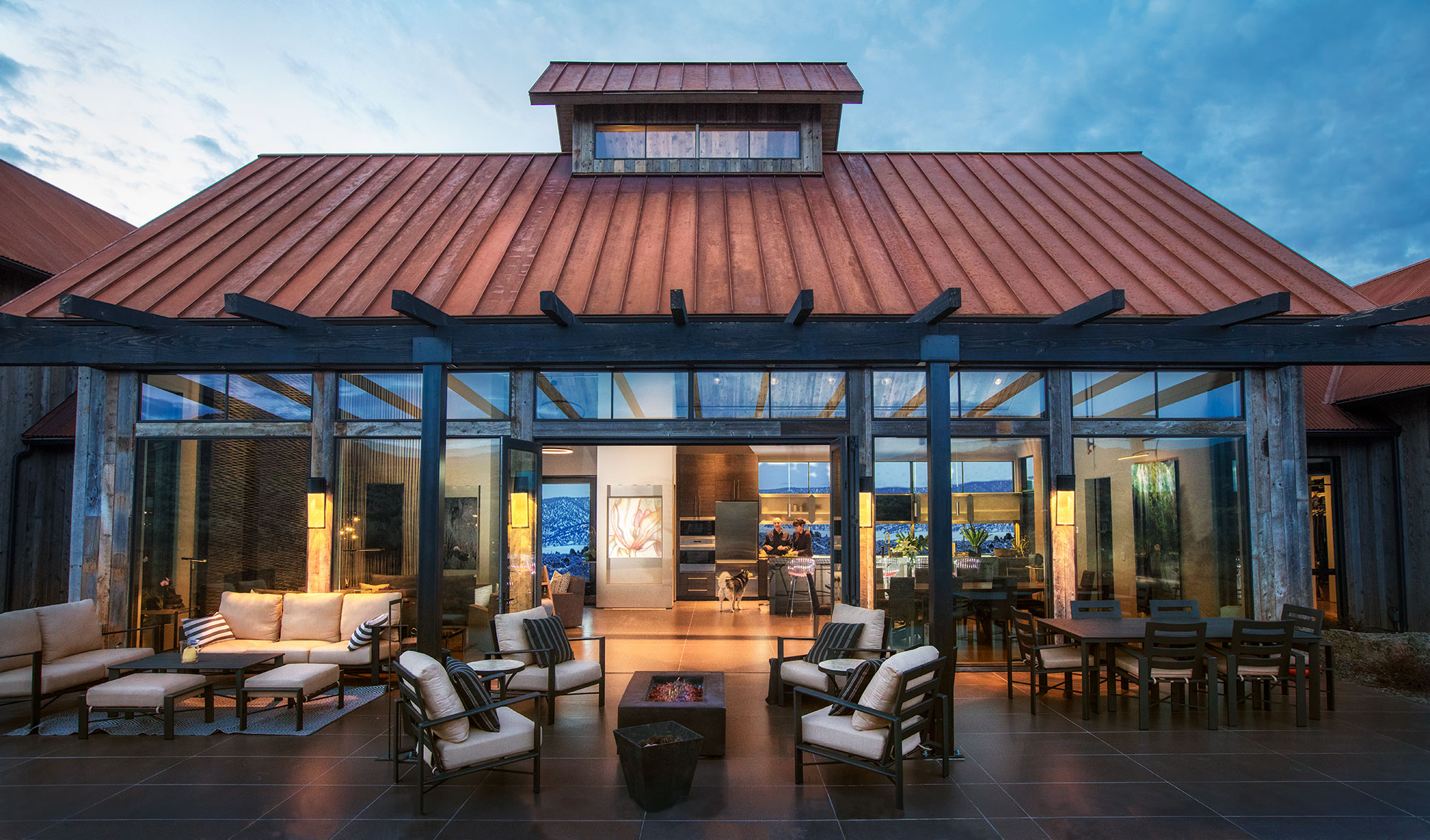
If you’ve ever looked for a home to purchase, you know how hard it is to find one that fits your needs and aesthetics. You might find something close, but you ultimately end up compromising your needs in an ongoing, tiring process. That’s where Kasia Karska Design comes in. The boutique home design and construction firm is a one-stop shop, from finding the proper lot to designing a home, inside and out, to fit your every need and desire. Here are some tips on how to create your perfect sanctuary.
Begin by considering your lifestyle by asking questions like:
How do I like to live in my space — what’s important, and what don’t I like?
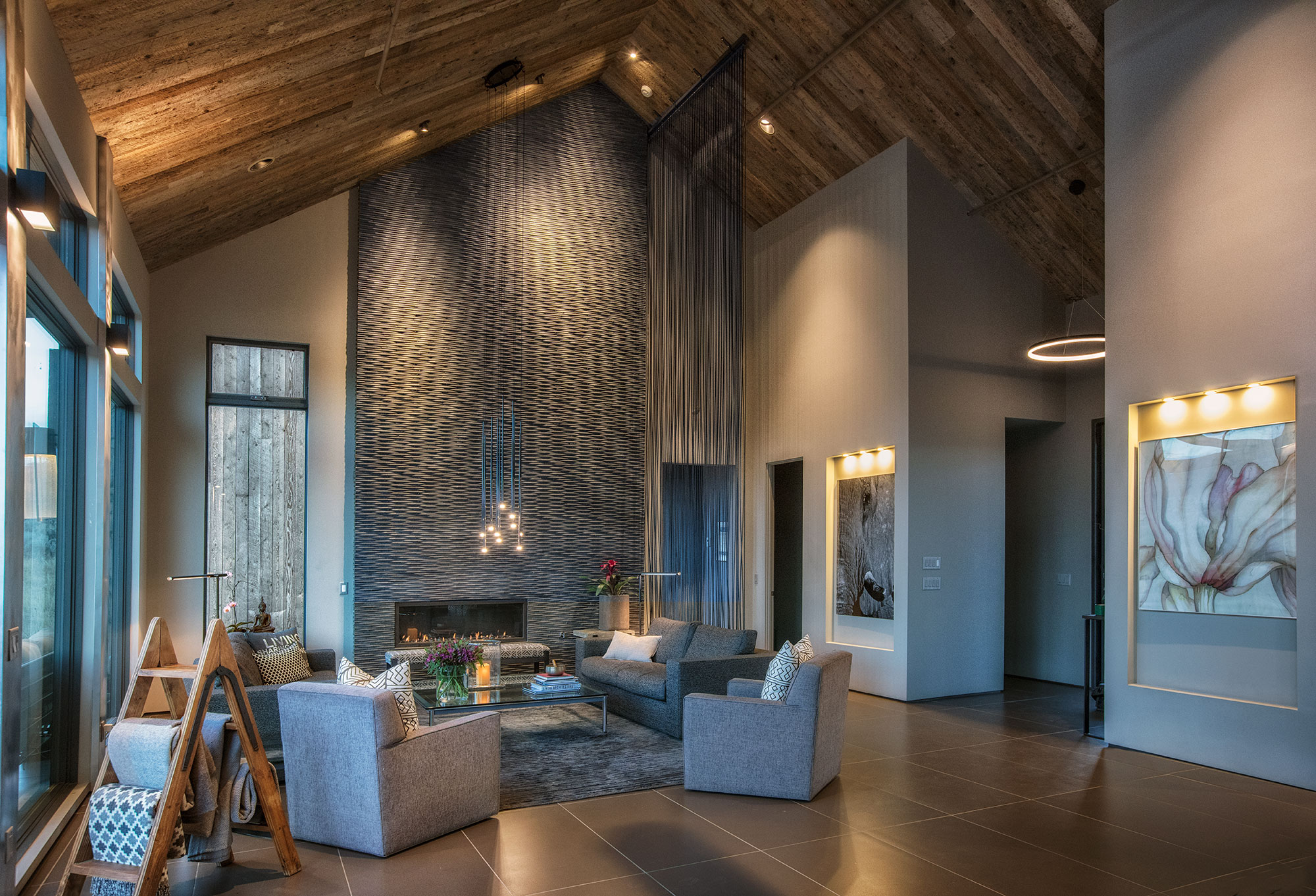
Let’s start with basic architectural style in terms of number of levels in your home: Some people want a master suite on the main level — or an entire ranch, devoid of stairs. Others want a walk-out basement dedicated to entertainment. These basic needs usually dictate the piece of land you need. Likewise, if you want to live among the lush green in a golf course community or dream of skiing in and out of your home, location is key.
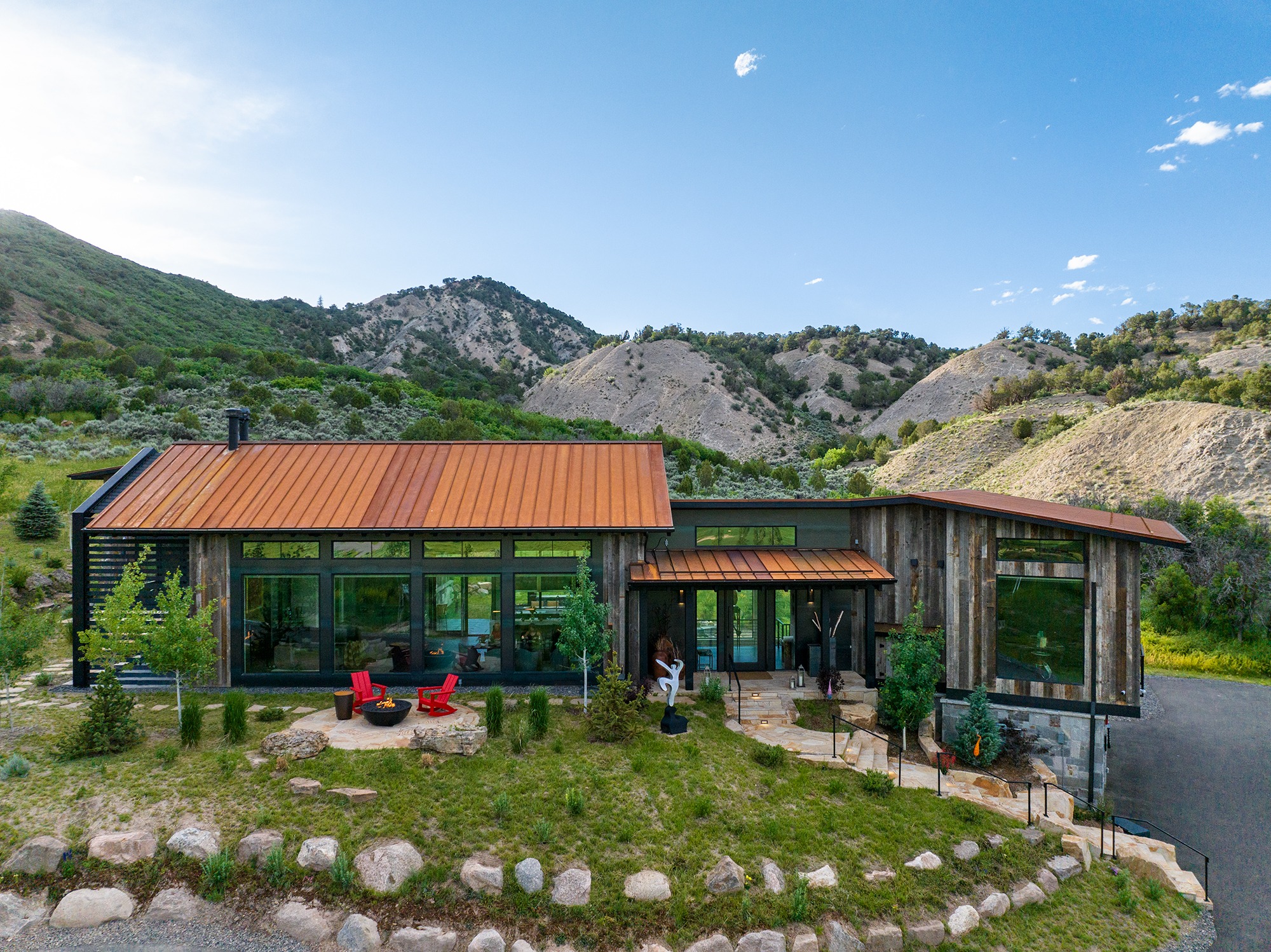
While landscaping is one of the last aspects that completes your home, it’s important to plan features while designing your home’s architecture, so that everything seamlessly melds. This is the time to think about your indoor-outdoor lifestyle and incorporate an expansive patio close to the kitchen and great room for barbecues or apres ski and hike gatherings. In addition, do you want folding, sliding or frameless glass walls to further the feeling of indoor/outdoor living?
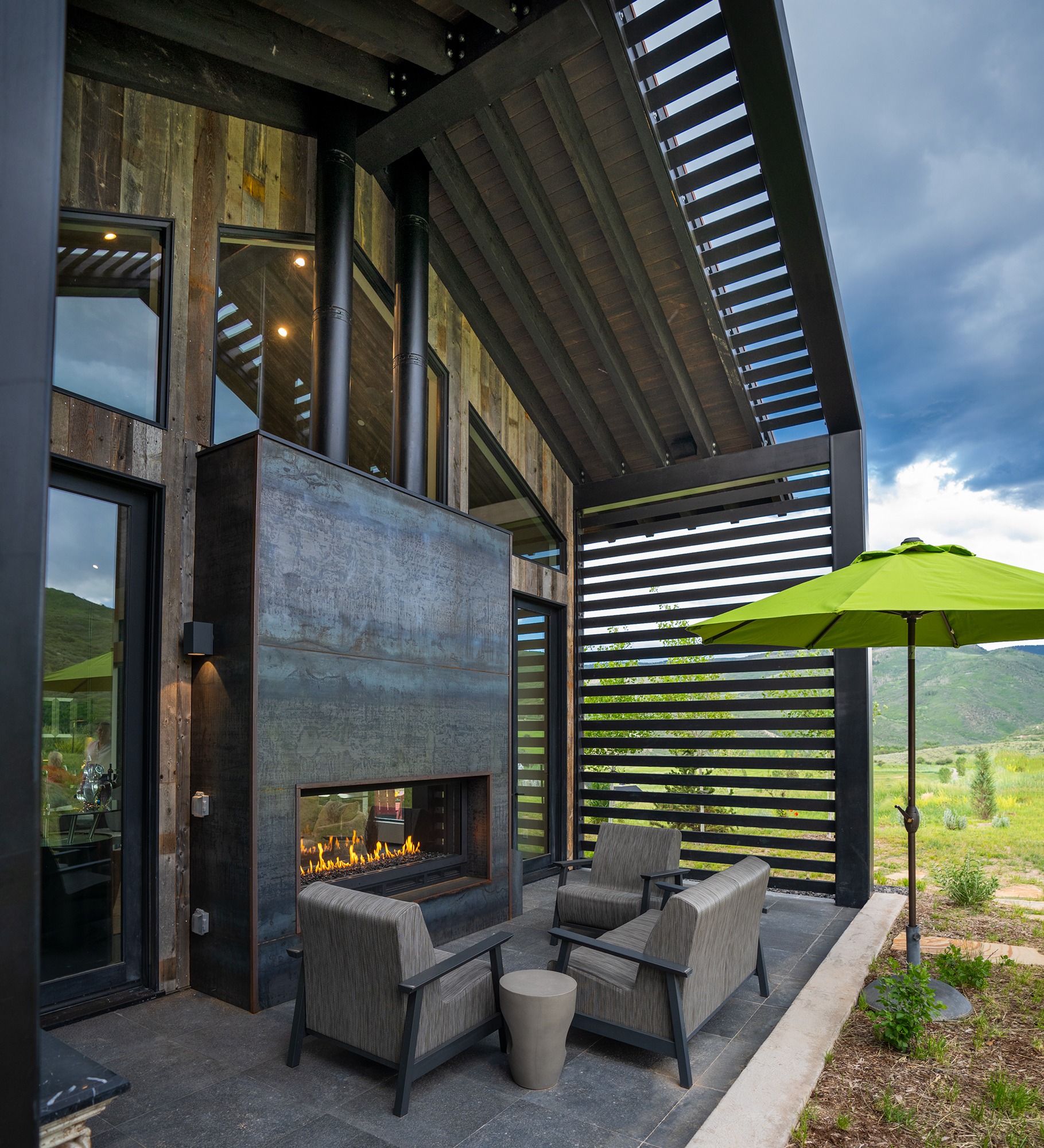
Other things to consider include:
Would you like a partially enclosed courtyard built within your home or otherwise adjacent to your home? Do you want a firepit, hot tub, or swim spa? How many people do you want to be able to accommodate? How much shade and direct sun do you want? What kind of privacy do you like? If your home design includes multiple levels, do you want a master suite deck, and how will use it (do you need a couple of chairs or do you want a private hot tub?) Your answers inform the indoor/outdoor blueprint of your home, and we help choose the best directional aspect and design elements for your outdoor enjoyment.
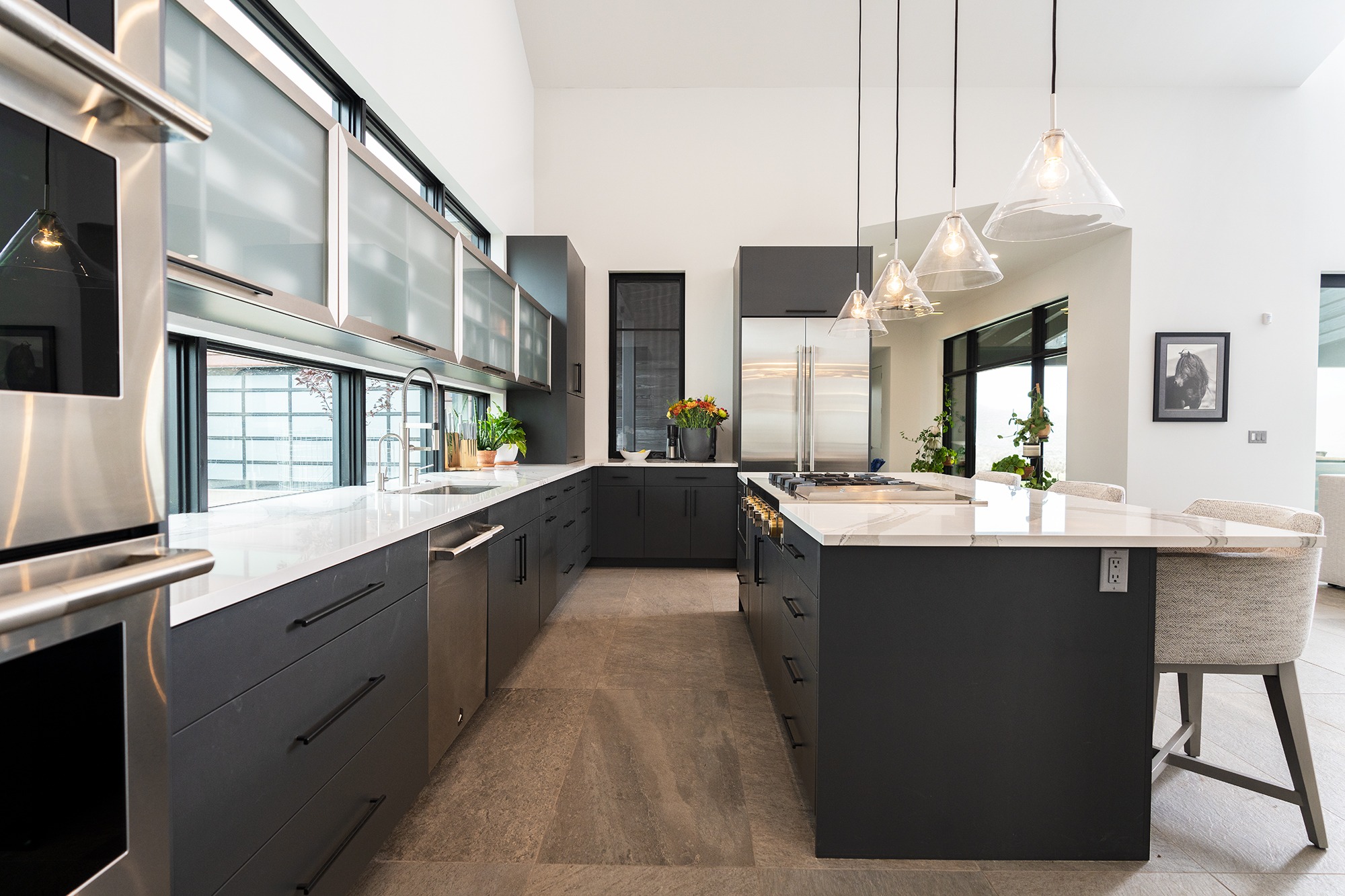
Photo: BrentBinghamPhoto.com
Of course, interior planning, from how you use the square footage to what you furnish it with, makes all the difference in making a house a home, a place where you can take refuge, as well as share in celebration with friends and family. Here are some other questions to consider when planning your interior:
Do you love to cook and interact with family and friends as you prepare gourmet meals? If so, you’ll want an open kitchen with plenty of prep space where others can help out if they want, as well as seating around an island. How much pantry space do you require? If you don’t cook much or hire chefs for parties often, do you want a hidden back kitchen where they can work their magic privately”?”
Do you like to entertain: If so, how many people do you need to accommodate — this will help inform great room, dining room and kitchen square footage and layout, along with furnishings.
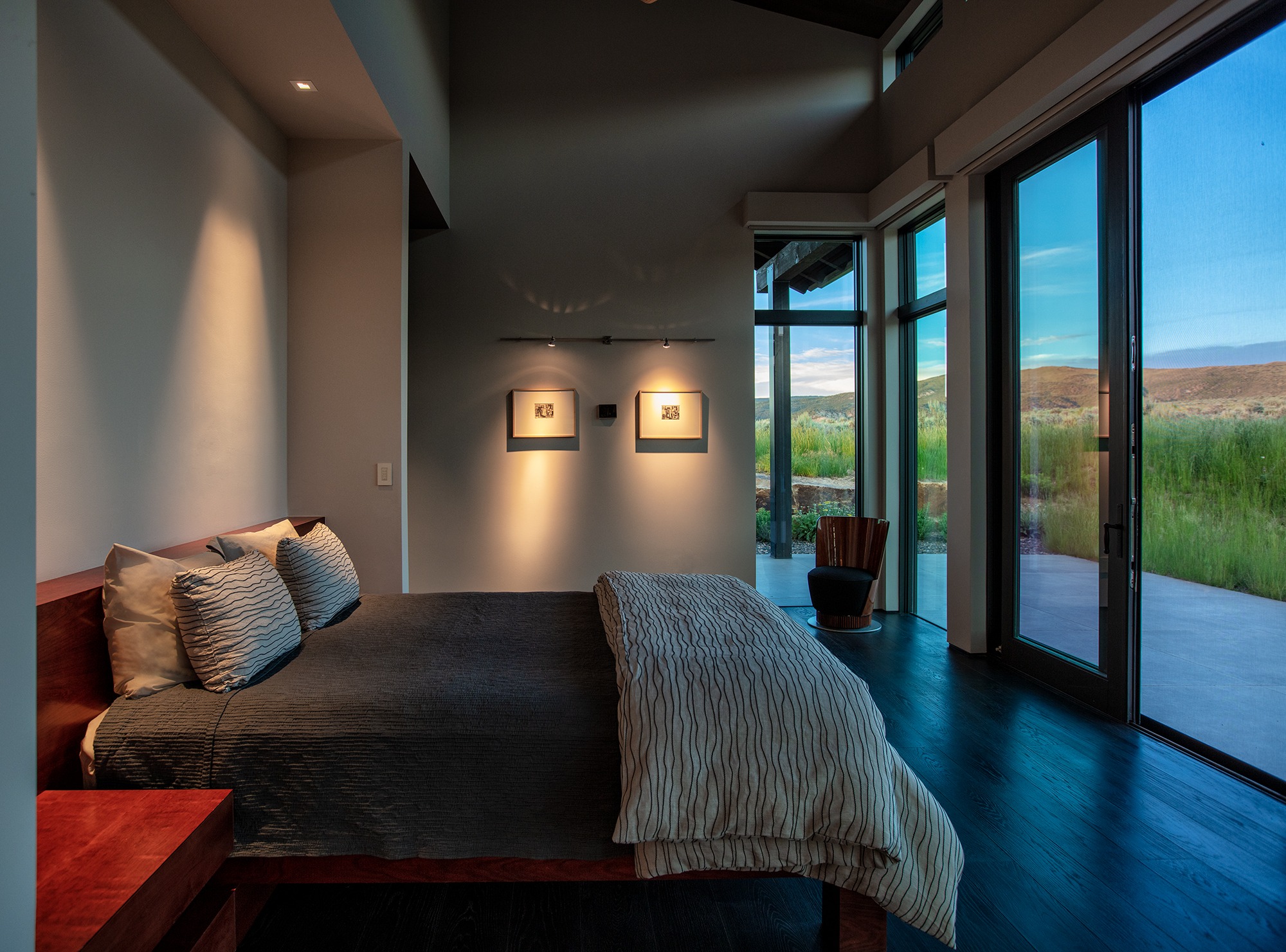
Photo: BrentBinghamPhoto.com
It also influences bedrooms; initially, many people don’t think beyond the number of bedrooms they want — they don’t always consider bedroom placement. Do you want a place to escape, where perhaps your master suite and bathroom sit perched atop all the activity in the rest of the house, and, within that retreat, would you like an adjacent small library or meditation space or area to practice yoga and unwind? Are you the type who uses the bathroom mainly to shower quickly and get ready for the day, or do you want a spa-like bathroom, with multiple showerheads and a luxurious bathtub? Do you need bunk rooms to accommodate kids, and do you want guest rooms in the lower level, along with the entertainment center?
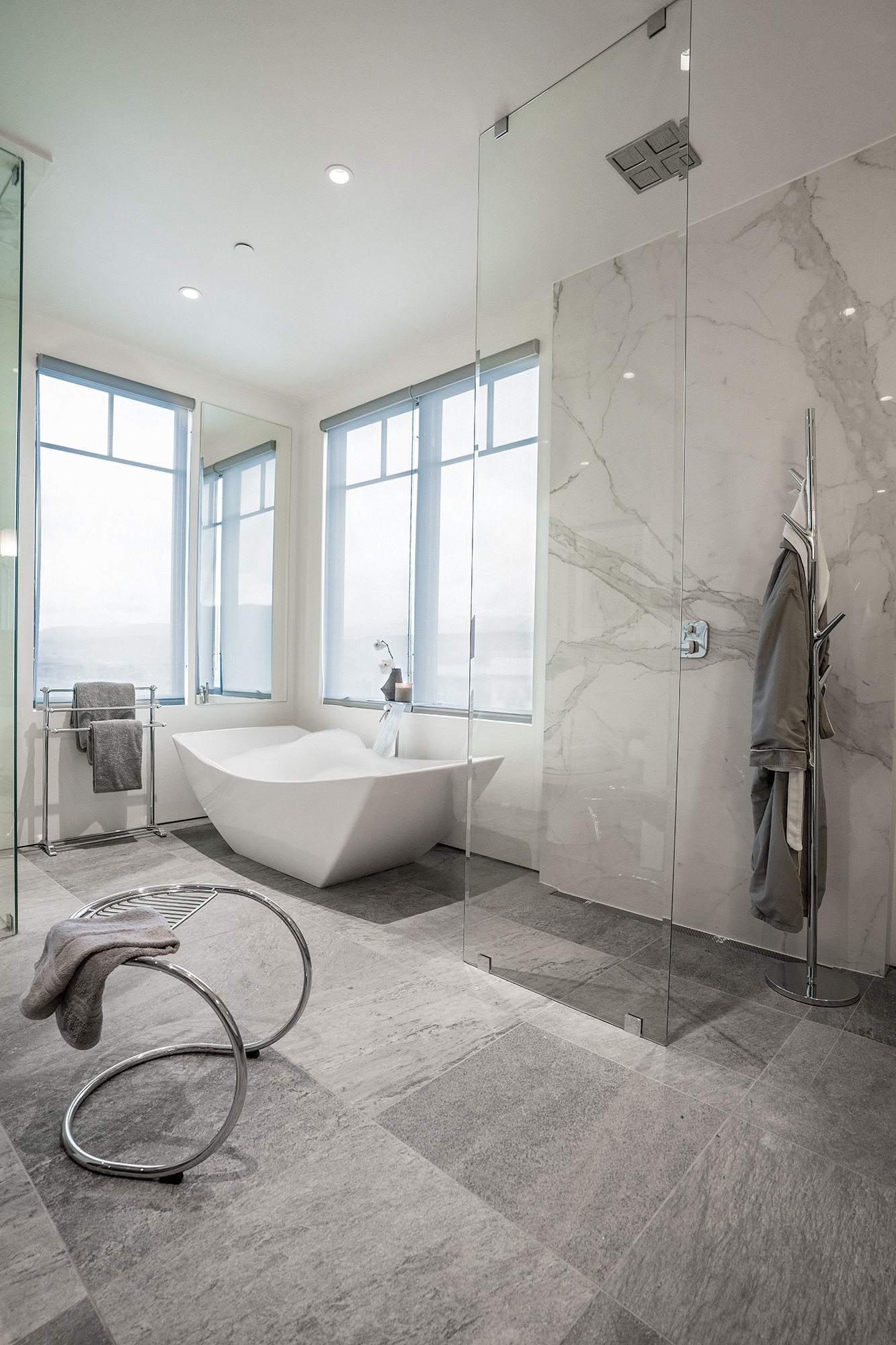
Photo: BrentBinghamPhoto.com
Speaking of entertainment, what do you enjoy doing with family and friends beyond sharing meals? Are you a movie buff who wants a contemporary — or ornate, vintage-theater inspired — theater rooms? Are you a wine collector who wants a custom wine cellar, complete with seating, or do you want a sleek and clean-looking wet bar? Do your kids love gaming? Or do you prefer an old-fashioned game of pool?
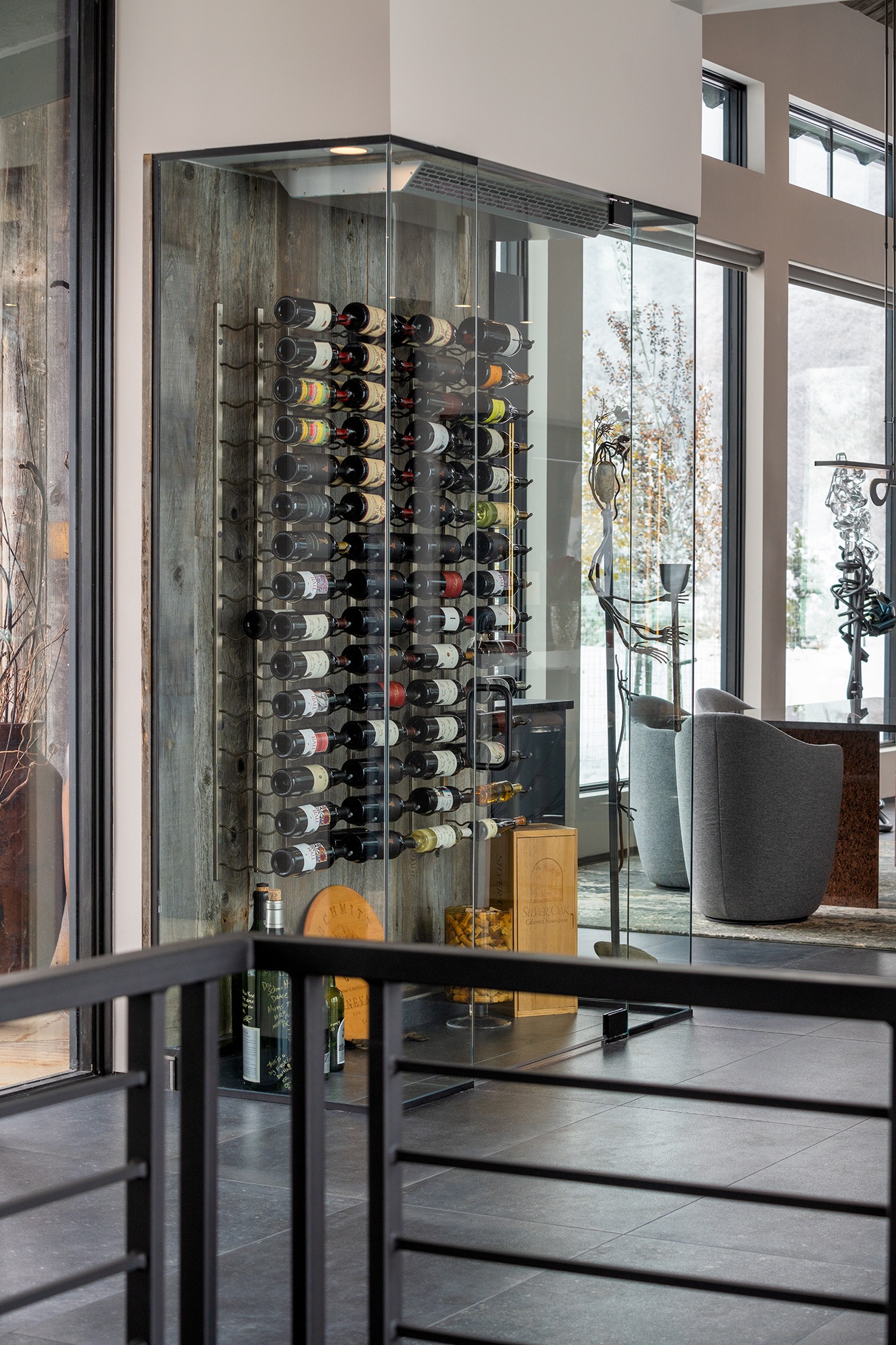
Photo: BrentBinghamPhoto.com
Once you’ve outlined your main creature habits and desires, don’t forget about details. For instance, where will you store all of your outdoor gear? Do you want to incorporate a man cave into the garage? Do you want a mudroom, and how will you use it? What kind of closets do you need in entryways and bedrooms? How do you use your laundry room — do you want a washer/dryer tucked away, or do you want plenty of storage in this utility room?
Home Design is a form of functional art. Design itself, in terms of architecture and finishes all matter but space planning and how the space works is important as well. Considering colors, shapes, and textures as well as space planning can be lots of fun.
First, we go to the drawing board, design a floor plan, then create a rendering of your future home so you can visualize and see if that’s what you had in mind.
We at Kasia Karska Design do just that- design and build custom homes for a particular customer; we encourage our clients to work closely with us, so they get exactly what they want.
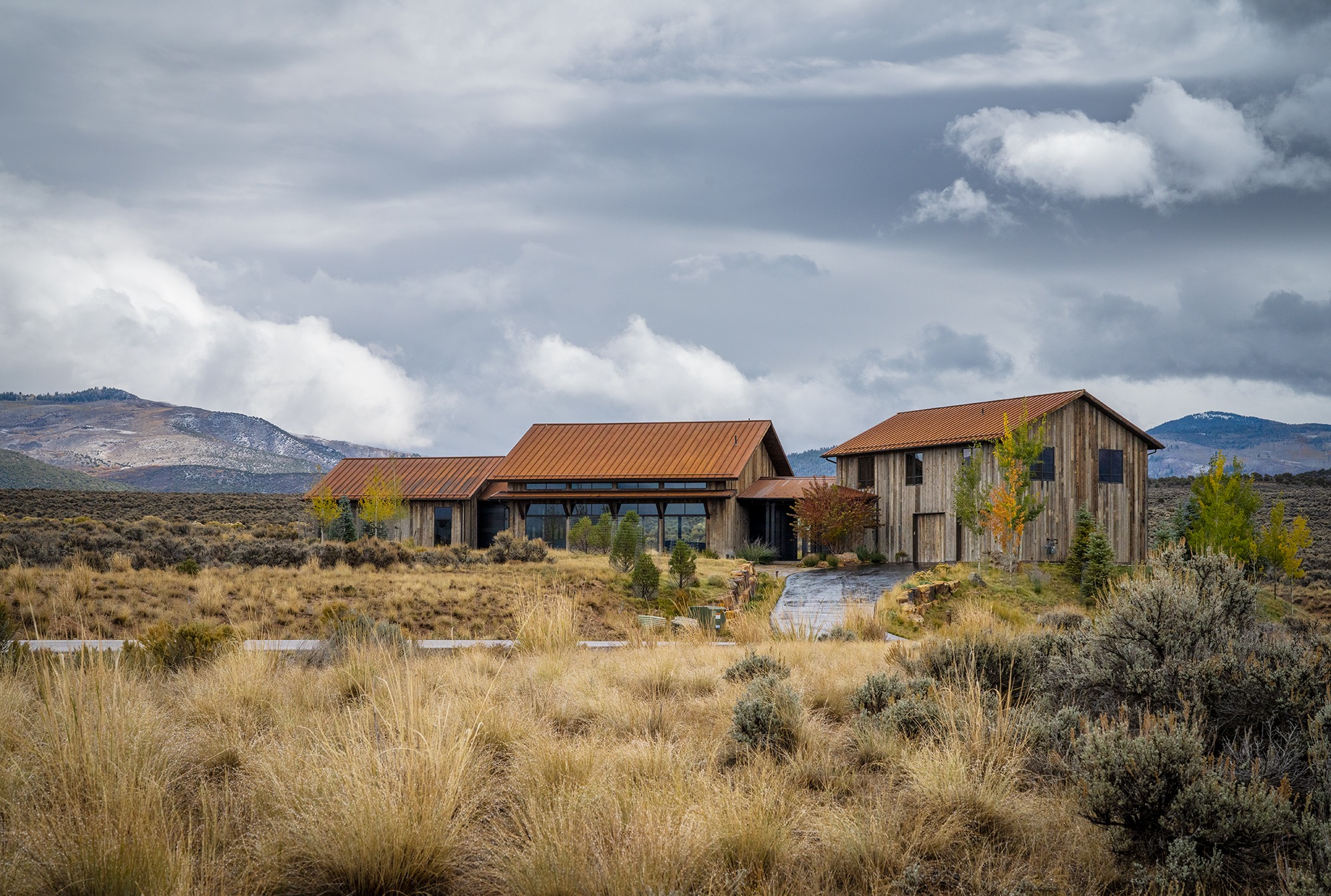
Photo: BrentBinghamPhoto.com